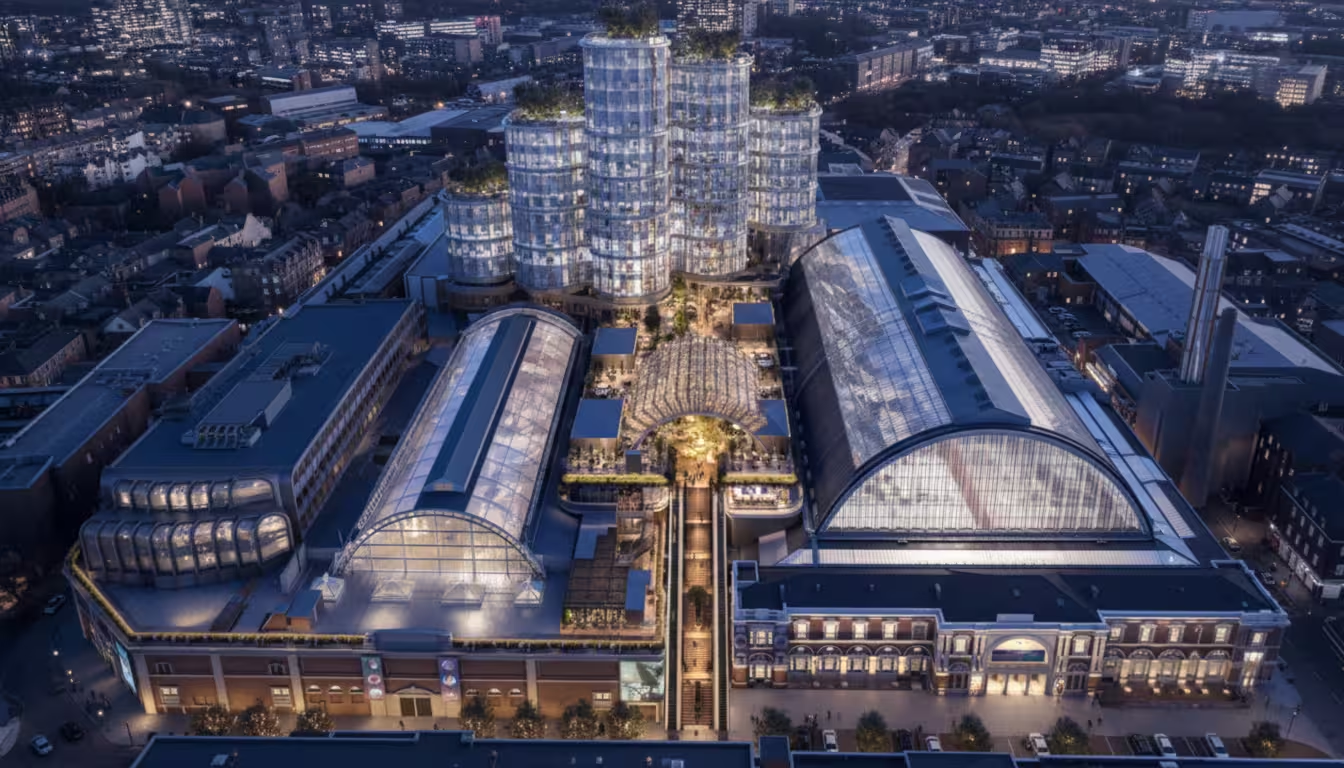Olympia London is in the middle of a huge transformation, and at the heart of it all is the stunning glass canopy designed by Heatherwick Studio. The talented team of architects have created a piece of architecture that pulls together Victorian era ironwork, contemporary glass and a whole new cultural district in west London.
Olympia London is currently undergoing one of the most ambitious redevelopments in the capital’s history, with the centrepiece being the new glass canopy designed by Heatherwick Studio.
This striking intervention blends 19th-century Victorian ironwork with modern engineering and sustainable materials, transforming what was once a closed exhibition venue into a vibrant cultural district.
The structure isn’t simply a roof; it’s an architectural statement that unifies old and new, providing a sheltered microclimate that supports rooftop gardens, public plazas, and energy-efficient design principles essential for the future of urban spaces.
This £1.3 billion regeneration project, spread across 14 acres in West London, marks a shift from a trade-oriented complex to a connected hub of hospitality, entertainment, and creativity, with venues set to open progressively from 2026.
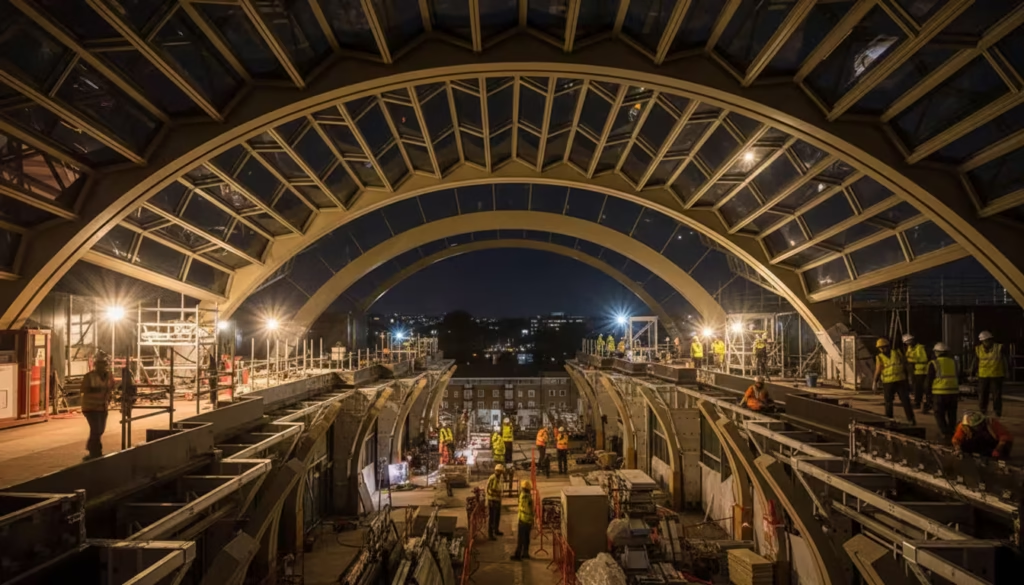
The transformation championed by developers Yoo Capital and DFI aims to create an inclusive and weatherproof public realm where visitors can socialise, work, and explore beneath the pleated glass canopy.
The newly imagined Olympia will host a 4,000-capacity music venue, a 1,575-seat theatre, hotels, restaurants, and offices, all linked by an elevated “street” bathed in natural light.
This approach echoes London’s broader push toward mixed-use, culture-driven regeneration, similar to the successes seen at King’s Cross and Battersea Power Station.
By merging the heritage architecture of the historic halls with innovative design, Olympia’s glass canopy is set to become an emblem of modern London life — a place to gather, perform, and experience the city in all weathers.
Olympia London at a glance
| Aspect | Detail |
|---|---|
| Location | Olympia, west London |
| Lead designers | Heatherwick Studio with SPPARC |
| Role of the canopy | Unifying roof and sheltered public street linking venues and halls |
| Approximate budget | Part of the wider £1.3 billion Olympia redevelopment |
| Key features | Pleated glass, elevated public realm, rooftop bars, gardens and plazas |
| Status | Structure revealed, wider district opening in stages from 2026 |
| Wider destination | Hotels, offices, 4,000 capacity music venue and 1,575 seat theatre |
Recent coverage from architecture and business press paints Olympia as a future cultural powerhouse, with a live music venue, major theatre, hotels and restaurants taking shape above the historic halls and along a new internal street, as seen in this preview of the revamped destination in the Evening Standard’s look at the project’s next phase: a “Vegas without the sin” for west London.
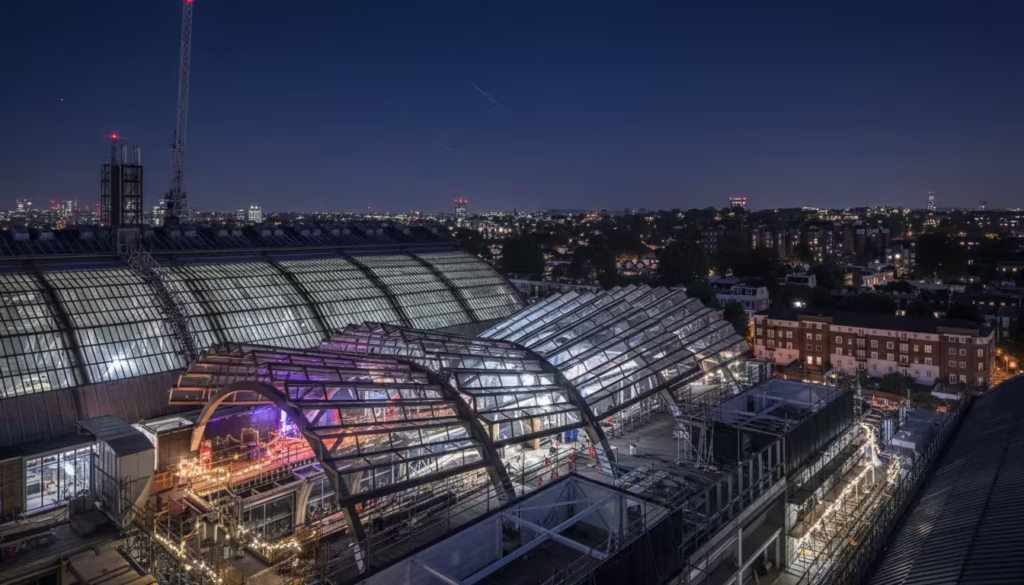
The vision for Olympia in London
For decades, Olympia was known mainly as a hard-working trade and exhibition machine, drawing in specialist visitors while doing relatively little for the surrounding streets or local residents, who often experienced it as an inward-looking island in West London.
Today’s masterplan, led by Heatherwick Studio and SPPARC, sets out to reverse that logic by treating the site as a genuine piece of city, opening up new pedestrian routes, public spaces and places to dwell whether or not there is an event on.
This shift aligns with London-wide planning ambitions to create mixed-use, permeable districts rather than single-purpose enclaves, echoing the kind of urban thinking celebrated in recent regeneration success stories at King’s Cross and Stratford.
The following video from DesignZip on Youtube explores some of the most exciting aspects of the Olympia redevelopment project.
In design terms, the historic exhibition halls are being used as a platform for an elevated public realm, with restaurants, terraces and cultural venues woven into the skyline instead of dropped in as standalone blocks, an approach highlighted in coverage of the London Olympia masterplan.
New office volumes and planted decks step back from street level, easing the building line and creating long outdoor walks with views across the low-rise fabric of West London, while over 2 acres of public realm are planned to be accessible for the first time in Olympia’s 140-year history, as outlined by the project’s development team.
At the centre of this strategy, the pleated glass canopy stitches together the spaces between the listed halls and new buildings into a single, legible environment, transforming what was once a tangle of service yards and back doors into a clear, welcoming route that encourages people to explore the wider cultural district.
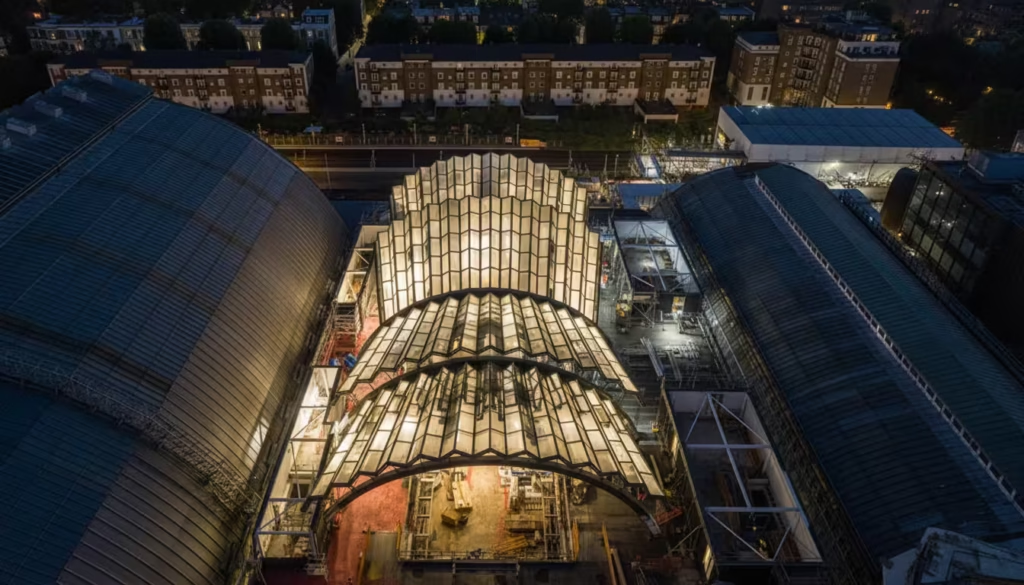
Olympia London’s Grand Reimagining
Heatherwick Studio’s glass canopy arrives at Olympia as a genuine showstopper, billed in early announcements as the “jewel in the crown” of the entire regeneration and setting the tone for Olympia’s new identity as a destination for culture, entertainment and everyday city life.
Instead of a conventional roof, the design is conceived as a transformative piece of urban infrastructure that gathers together the historic iron arches, new mixed-use buildings and elevated public realm into one coherent gesture, much as outlined in the original developer press material and further explored by Heatherwick Studio.
This pleated structure is intended to signal Olympia’s evolution from a trade-fair workhorse into a global culture and leisure hub, tying into a wider trend for experience-led, mixed-use developments also seen at places like Battersea Power Station and other major London regeneration projects.
Dive deeper into the transformation of Olympia London in the following discussion about Olympia, London.
This film explores the architecture, design vision and engineering behind the new “street in the sky,” highlighting how the historic exhibition site is being reshaped into a world-class cultural and entertainment district.
It’s a clear, accessible look at the project’s scale, ambition and impact on West London’s evolving skyline.
Formed from a series of large curved steel arches and hundreds of low-iron glass panels, the canopy picks up the geometry of the original Grand Hall’s vaulted glazing and reinterprets it at a new scale, a move highlighted in architectural coverage from outlets such as ArchDaily and designboom.
This video from we are narrativ shows the original concepts from back in 2018
Those pleats are not only aesthetic: they stiffen the structure, break up reflections and help modulate daylight so that the spaces beneath feel bright but comfortable throughout the year, while also reducing material waste through optimised panel sizing.
Underneath, the canopy works as a climate buffer, softening wind and deflecting rain so that planting, terraces and year-round outdoor seating can exist above the working exhibition halls, reinforcing Olympia’s ambition to create more resilient, low-energy public spaces in line with contemporary thinking on sustainable urban design.
It is essentially a layered city block, crowned by a single flowing glass roof.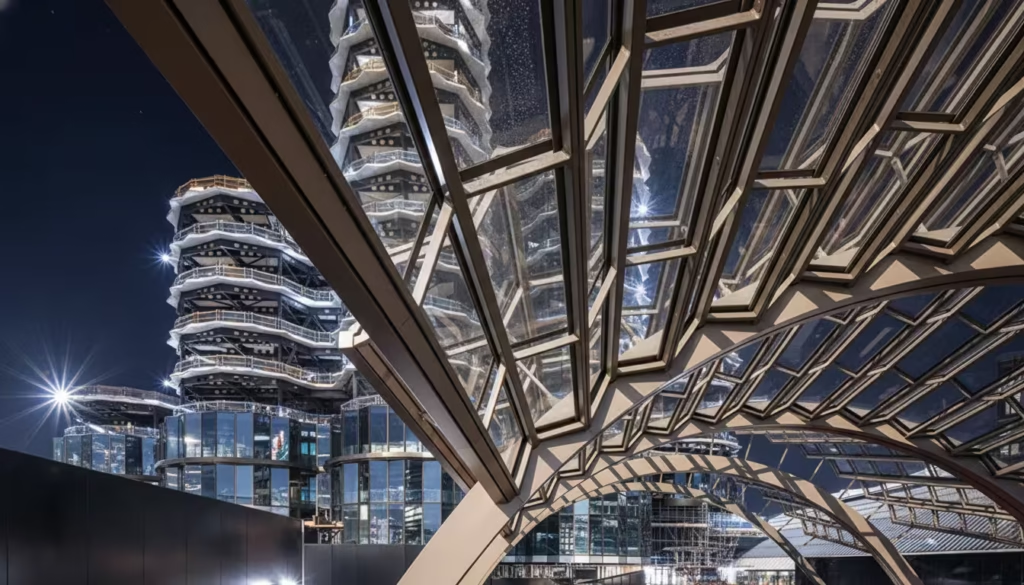
What it will feel like to walk under Olympia’s canopy
Walking under Olympia’s new glass canopy is designed to feel more like strolling along a light-filled urban promenade than passing through a conventional shopping centre or events concourse.
The pleated low‑iron glass has been engineered to maximise natural daylight while reducing glare, so the elevated street beneath should feel bright and comfortable in all seasons, with soft shadows and shifting reflections playing across paving, balustrades and planting as the sun moves across the sky.
This idea of a sheltered yet open public realm fits with wider thinking on human-centred urban design and with Olympia’s own ambition to bring back the spirit of a “people’s palace”, as described in recent updates on the future visiting experience.
The following video shows the original Olympia concepts unveiled, back in 2018.
Movement through the space will feel intuitive rather than hierarchical, with escalators and lifts bringing visitors up to a continuous, weather‑protected route lined with theatre, music venue, office and hotel entrances, so it is possible to drift from one experience to another without constantly returning to ground level.
Once at canopy height, people will gain long views across the low‑rise rooftops and tree canopies of West London, as well as into a new roof garden and terraces described in previews of the glass‑canopied roof garden and dining spaces, a perspective that is usually reserved for private offices or residents only.
At the same time, openings and light-wells will allow glimpses down into the historic Grand Hall and National Hall below, so visitors remain connected to Olympia’s original role as an exhibition venue even while enjoying the new public realm high above the show floors.
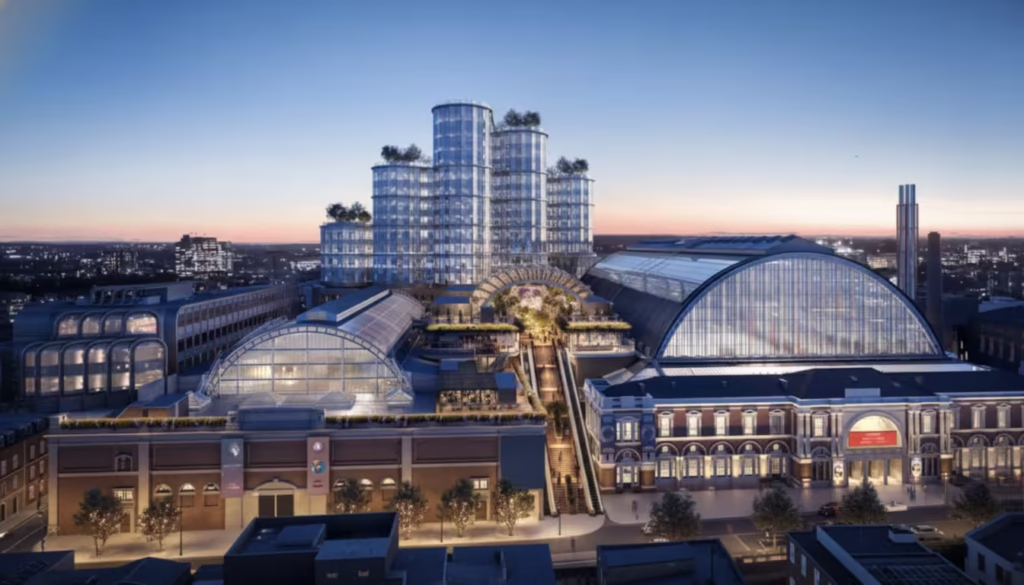
Why Olympia matters for London
Olympia’s regeneration is a key chapter in London’s wider story of transforming overlooked or underused spaces into vibrant, essential city districts, alongside major developments like King’s Cross, Battersea Power Station, and Stratford.
This £1.3 billion redevelopment is poised to inject over £600 million annually into the UK economy, driven by a forecast of approximately 10 million visitors each year when fully operational, including local residents, tourists, workers, and event-goers.
At the heart of this revitalisation is a 4,000-capacity music venue, a 1,575-seat theatre—London’s largest new purpose-built theatre in half a century—two major hotels, over 30 hospitality venues, and 550,000 square feet of premium office space, making Olympia a dynamic destination for work, entertainment, and leisure all year round.
Financially and culturally, the stakes are high.The redevelopment is expected to attract millions of visitors a year when fully up and running, with a 4,000 capacity music venue, a major new theatre, two hotels and over half a million square feet of office space already confirmed.
The Evening Standard recently described it as a place designed for both work and fun, with everything from the Premier League’s production arm to independent restaurants moving in, painting a picture of a bustling new hub stitched into the wider city.
Food and drink will be central to the experience under and around the canopy.
The covered Emberton Walk, for example, is being lined with bars and restaurants, while the Grade II* listed Pillar Hall at one edge of the site is being reborn as a trio of hospitality venues, including a large all day restaurant, a basement speakeasy and a 500 plus capacity event space.
Live music, British leaning menus and a contemporary reworking of historic interiors are all part of the plan, as outlined in recent coverage of new venues coming to Pillar Hall as part of Olympia’s transformation.
The glass canopy is what makes this mix feel coherent.
Instead of separate buildings dotted around a site, Olympia becomes a single, walkable place with its own microclimate, character and skyline.
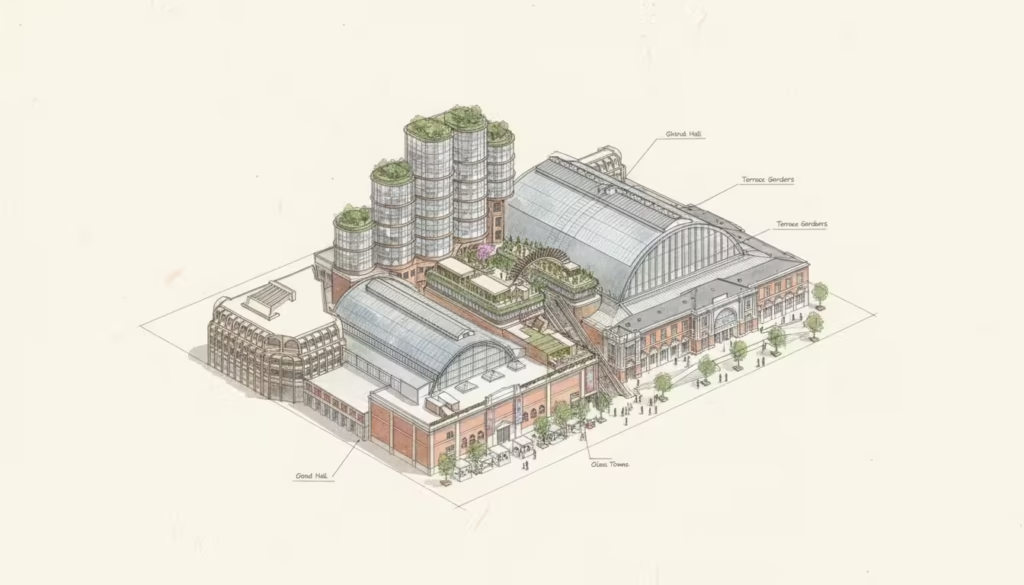
Olympia London FAQs
What exactly is the Olympia London glass canopy?
It is a large pleated glass roof designed by Heatherwick Studio as part of the wider Olympia regeneration.
It spans between historic exhibition halls and new buildings, creating a sheltered, elevated public realm with bars, restaurants, gardens and entrances to new venues.
Who is behind the design?
Heatherwick Studio is the lead design practice for the canopy and the elevated public realm, working alongside SPPARC on the wider architectural masterplan.The project is being developed by Yoo Capital and DFI.
When will people be able to experience it?
The glass canopy structure at Olympia London has already been revealed amidst ongoing construction efforts, signalling significant progress in the site’s redevelopment.
Visitors can expect restaurants, hotels, and office spaces to begin opening their doors starting in 2026, marking the initial phases of the district coming to life.
The full cultural offerings, including the music venue, theatre, and public realm beneath the canopy, are anticipated to mature and become fully operational through 2027.
While these timelines provide a clear roadmap, it’s important to note that construction schedules can evolve, so the vibrant new Olympia district is set to steadily transform over the coming two years into a dynamic destination for work, culture, and socialising.
Find out more on Olympia London’s Events Page.
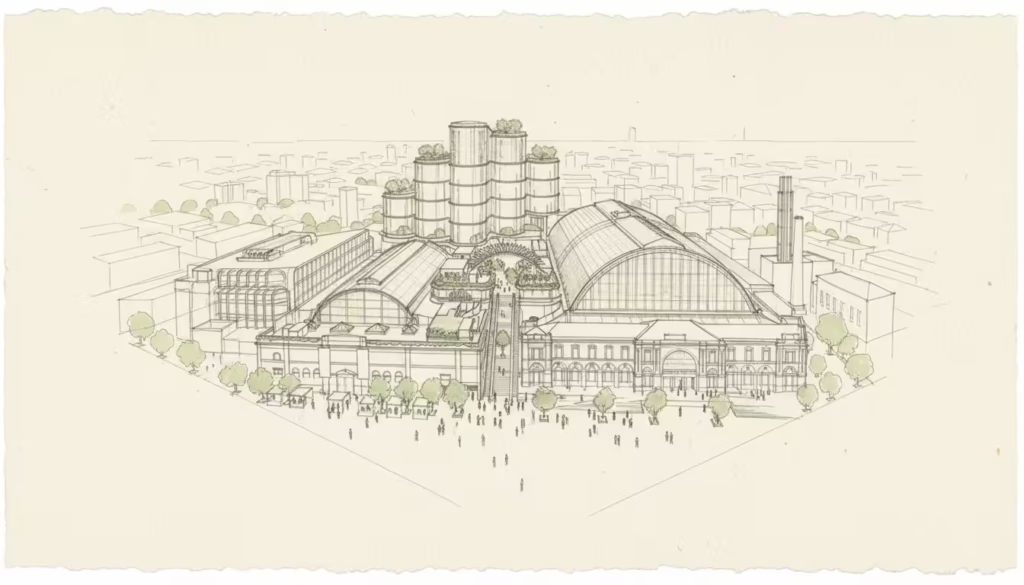
Will the elevated spaces be open to everyone, or only ticket holders?
The intention is for the elevated public street under the canopy to function as civic space, not a gated mall.
That means people will be able to move through, meet friends, eat, drink and enjoy the views without going to a specific ticketed event.
Individual venues such as the theatre, music venue or certain events spaces will of course require tickets or reservations.
How does the canopy contribute to sustainability?
The Olympia London glass canopy significantly advances sustainability by creating a sheltered microclimate that mitigates wind chill and shields against heavy rain, which extends the usability of outdoor terraces and planted areas throughout the year.
This design reduces the need for fully enclosed, mechanically cooled interiors, cutting energy consumption and improving environmental performance.
Moreover, the canopy allows the historic Victorian exhibition halls to remain operational and preserved rather than demolished and replaced, saving substantial embodied carbon—a crucial factor in lowering the overall carbon footprint of the development.
The use of pleated low-iron glass panels has been optimised to minimise material waste and enhance efficiency, further demonstrating commitment to sustainable building practices.
These features contribute to Olympia’s broader sustainability goals, such as waste reduction, recycling initiatives, and alignment with the UK’s Net Zero Carbon Events commitments, underscoring the project’s role as a model for environmentally conscious regeneration in London.
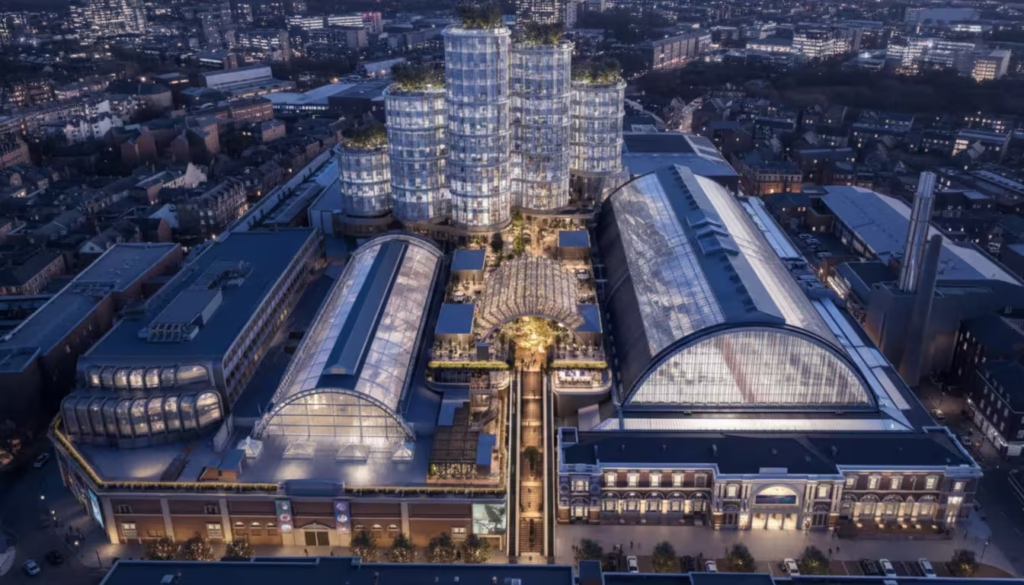
Five experiences to look forward to under the canopy
A night out at Olympia can easily turn into a full experience in itself, with easy access to the 1,500-plus seat theatre, rooftop terraces, and bars all interconnected on this elevated promenade, removing the usual barriers and distance between venues.
Olympia is being crafted not just as a destination but as a community hub—whether you work in the nearby offices, stay in one of the new hotels, or meet friends to explore the gardens and plazas under the canopy, there is a sense of belonging and movement that invites repeated visits.
This design unites entertainment, dining, and socialising into a harmonious urban experience, celebrating Olympia’s heritage while embracing its transformation into a year-round cultural landmark for Londoners and visitors alike
Before we wrap up, here is a simple list of the kinds of experiences you can expect once the Olympia London redevelopment is complete:
- Wandering along the elevated street beneath the pleated glass roof, with views into the historic halls below and west London rooftops beyond
- Grabbing food and drinks from the mix of restaurants and bars threaded along Emberton Walk and around Pillar Hall, without worrying about the weather
- Heading to a gig at the new 4,000 capacity music venue and spilling out afterwards into a lively, well lit public realm rather than a dead back street
- Making a night of it by combining pre show drinks, a performance at the 1,500 plus seat theatre and a late bar or rooftop terrace, all within the same connected space
- Using Olympia as a neighbourhood hangout, whether you are working in the new offices, staying in one of the hotels or simply meeting friends to explore the gardens and plazas under the canopy
Olympia London is gearing up for a vibrant lineup of events that promise to captivate a wide range of interests over the coming months.
In late November 2025, visitors can immerse themselves in festive cheer at the Ideal Home Show Christmas in London, which showcases home inspiration, celebrity chefs, and festive gifts to prepare for the holiday season.
Alongside this, Winter Funland offers a magical indoor Christmas experience filled with sparkle and laughter. Titanic Exhibition, London also runs during this period, providing a poignant journey into the history of the world’s most iconic ship.
For music lovers, December 2026 will feature Bloc Party & Interpol playing a two-night closing show as part of their UK and Europe tour, promising a dynamic and memorable live performance.
Beyond seasonal highlights, Olympia London is also hosting a diverse slate of gatherings including The Hybrid Games and What University? & What Career? Live, catering to enthusiasts of sports and education alike.
These events emphasise Olympia’s role as a leading cultural and entertainment hub in the heart of the city, undergoing a major transformation to include state-of-the-art music venues, theatres, and eateries, setting the stage for an enriched visitor experience from spring 2026 onward.
Whether attending exhibitions, live performances, or trade shows, there’s a consistently engaging rhythm to the venue’s calendar that reflects urban creativity and excitement.
Final thoughts
Olympia’s new glass canopy is more than a design flourish.
It is the bit of infrastructure that turns a cluster of big projects into a readable piece of city, one that invites you in whether you are there for a trade fair, a headline gig or just a Saturday stroll.
As the structure completes and the venues around it open over the next couple of years, Olympia is set to shift from a specialist destination to an everyday part of London life.
The success of the project will not just be judged on glossy images, but on how naturally Londoners adopt that glass covered street in the sky as somewhere to meet, wander and make new rituals of their own.
Discover more about the Olympia London redevelopment by listening to our Reimagining Olympia London podcast, where we explore the architecture, design vision and transformation shaping this major West End project.
Curious How London’s Skyline Is Changing? Tune In Live.
London Live View gives you a front-row seat to the construction shaping Central London.
Tune in to the city’s most extensive collection of live webcams and watch major building projects unfold in real time.
From redevelopment in Wembley to landmark works near the Houses of Parliament, you can explore the changing skyline from every angle and follow the progress of London’s biggest construction sites as they evolve.
